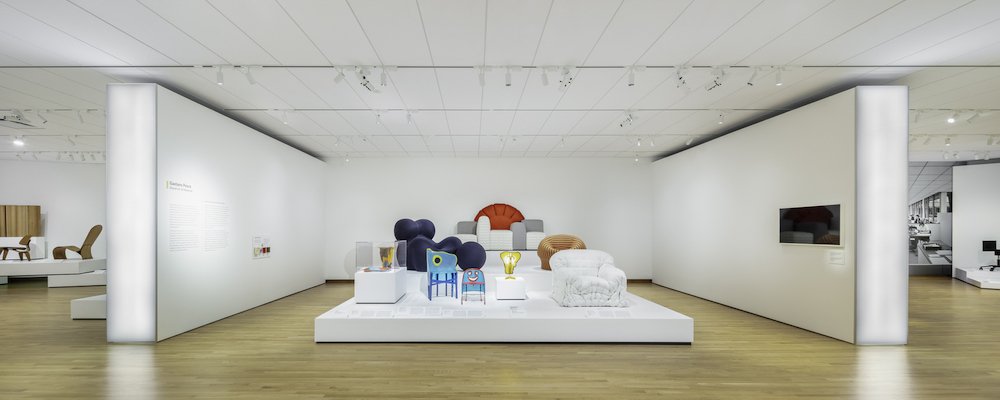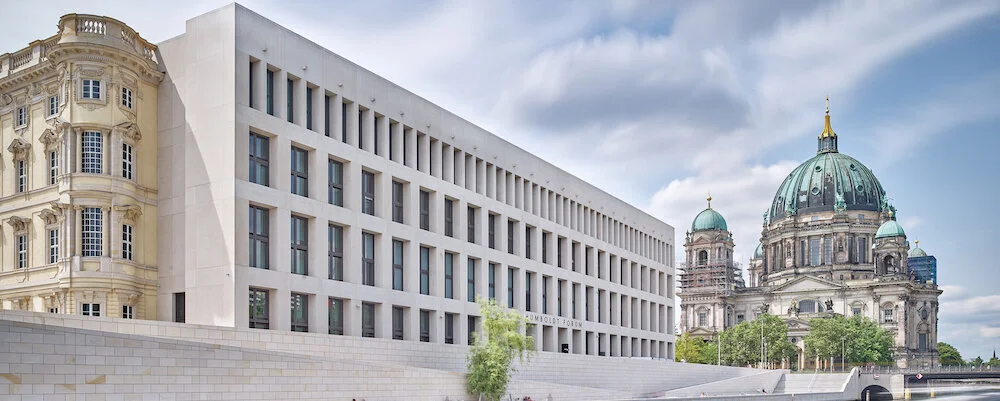M+ Hong Kong, Asia’s First Global Museum of Visual Culture
Announced back in 2012, M+, by Herzog & de Meuron, opens to the public on November 12th with three weekends of celebratory programmes.
Located in the West Kowloon Cultural District is one of the largest and most ambitious cultural projects in the world, the opening displays feature M+’s pre-eminent collections of visual art, design and architecture, and moving image from Hong Kong, Greater China, Asia, and beyond. The presentations showcase approximately 1,500 works across thirty-three galleries and other spaces in the museum.
M+ - Architecture
M+ is Asia’s first global museum of contemporary visual culture. Designed by the world-renowned architecture firm Herzog & de Meuron in partnership with TFP Farrells and Arup, the M+ building is one of the largest museums of modern and contemporary visual culture in the world, set to become a significant addition to the global arts and cultural landscape as well as a new international architectural icon.
The 65,000 square-metre M+ building houses 17,000 square metres of exhibition space across thirty-three galleries. It also includes three cinemas*, a Mediatheque*, a Learning Hub, a Research Centre, two museum shops, restaurants*, a tea and coffee bar, a members’ lounge, and office spaces, with a Roof Garden that commands spectacular views of Victoria Harbour.
Most galleries are arranged on a large podium level on the second floor offering visitors a fluid, interconnected experience of the exhibitions. The tower defines a visual dialogue with the urban landscape of Hong Kong.
The West Kowloon Cultural District vision is to create a vibrant new cultural quarter for Hong Kong on forty hectares of reclaimed land located alongside the Victoria Harbour. With a varied mix of theatres, performance spaces, and museums, the West Kowloon Cultural District will produce and host world- class exhibitions, performances, and cultural events, providing about twenty- three hectares of public open space, including a two-kilometre waterfront promenade. The development of the West Kowloon Cultural District was based on a conceptual plan designed by Foster + Partners. M+ stands at the centre of the West Kowloon Cultural District at the boundary between the urban sector and the Art Park.
Key Project Dates & key Specifications:
2012 - West Kowloon Cultural District Authority announced architectural competition for M+
2013 - Herzog & de Meuron (design architect) and TFP Farrells was selected as the winning team in the M+ competition construction began
2020 - M+ construction completed; fit-out starts
2021 - Public opening of M+
Total area: 65,000sqm & site area: 25,000sqm
Exhibition space: 17,000sqm; Learning Hub: 1,200sqm; Research Centre: 1,500sqm; Building dimensions: 130 x 111 x 94 metres: M+ Facade: 110 x 66 metres
Number of floors: 18
Architectural Features and Key Facts
The M+ building features dark green glazed ceramic components as a modular facade system, with 140,000 elements used for the Tower. The facade reflects conditions of light and weather in many different facets and shades. Ceramics also provide a localised environmental solution for the M+ building, to protect it from the long-term corrosive effects of heat, humidity and wind.
The South facade of the tower is a dynamic, evolving LED media display screen, made up of 5,664 LED tubes.
A lightwell inside the building connects basement floors, the ground floor, and the podium level, while offering visitors an immersive experience of the architecture and the museum from above and below.
The Grand Stair is its own generous public topography—a place that can be freely-accessed for informal gathering off the street, or, completely blacked-out and closed off to transform into a flexible auditorium for lectures, screenings, and other events.
The Learning Hub is a space for learning, interpretation, and inspiration set against the backdrop of Victoria Harbour. It houses a Forum, workshops, and seminar rooms hosting programmes for all ages and interest groups.
The Roof Garden is located atop the podium. It is an outdoor space that directly connects with the Art Park of the West Kowloon Cultural District and offers sweeping vistas of Victoria Harbour, Hong Kong Island, and outlying islands.
Locally inspired Bamboo Furniture, such as reception desks and ticketing counters, are made from bamboo, recalling the informal structures found throughout Hong Kong.
The M+ building is part of a campus that also includes the Conservation and Storage Facility (CSF) and the WKCDA Tower. The CSF is devoted to the conservation, restoration, and storage of the growing M+ Collections. The WKCDA Tower is a sixteen-storey building that houses the new head office of the West Kowloon Cultural District Authority and in the future retail, dining, and entertainment facilities.
The design of M+ incorporates the latest proven technologies and has adopted sustainability as a core principle in its development. M+ aims to become a ‘low carbon and low energy’ landmark venue in the District.
The design of the M+ building considered accessibility and inclusion. Visitors and staff will be able to get around the M+ easily with no barriers to hamper movement or to prevent them from accessing designated spaces. M+ incorporates the principles of Universal Design—a broad-spectrum solution that produces buildings, products and environments that are usable and effective for everyone. Social integration to maintain a high quality of the visitor’s experience, addressing human diversity and participation for all is a priority.
Opening Programme
To inaugurate the new galleries, six exhibitions invite visitors to explore the overarching multidisciplinary, and interregional themes and narratives at the heart of the collections, which M+ has been building since 2012:
Hong Kong: Here and Beyond: divided into four chapters, Here, Identities, Places and Beyond, the exhibition captures the city’s transformation and unique visual culture from the 1960s to the present;
M+ Sigg Collection: From Revolution to Globalisation: a chronological survey of the development of contemporary Chinese art from the 1970s through the 2000s drawn from the M+ Sigg Collection;
Things, Spaces, Interactions: a thematic and chronological exploration of international design and architecture over the last seventy years and its relevance to our lives today;
Individuals, Networks, Expressions: a narrative of post-war international visual art told from the perspective of Asia;
Antony Gormley: Asian Field: an expansive installation of tens of thousands of clay figurines created by the world-renowned British sculptor together with 300 villagers from a Guangdong village over five days in 2003, reflecting the country’s vast territory and population; and
The Dream of the Museum: a global constellation of conceptual art practices at the heart of M+’s unique Asian context.
Visitors will encounter additional new commissions upon entering the Main Hall by Taiwan’s leading calligraphy artist Tong Yang-Tze. In the Found Space, M+’s subterranean display space for large-scale multidisciplinary works, the first in a dynamic series of installations will present the work of artists Chen Zhen and Danh Vo. A new M+ Commission by Haegue Yang features long braids of metal bells that hang from ceilings of different heights. Video highlights from the collection and a ten-part animation How to Build a Museum by Vincent Broquaire are featured on the M+ Facade.
To celebrate the opening of the museum, M+ will stage opening programmes for the public across the first three Fridays and weekends following the launch, featuring special tours, making workshops, sensory experiences, live performances, screenings, and digital engagement.
All visitors will enjoy free admission to M+ exhibitions in the first twelve months after the opening date. Special exhibitions, events and cinema screenings may require separate paid tickets. Further details on M+’s registration arrangements, opening hours and opening programmes can be found on the M+ website.
* will be open to the public progressively






































