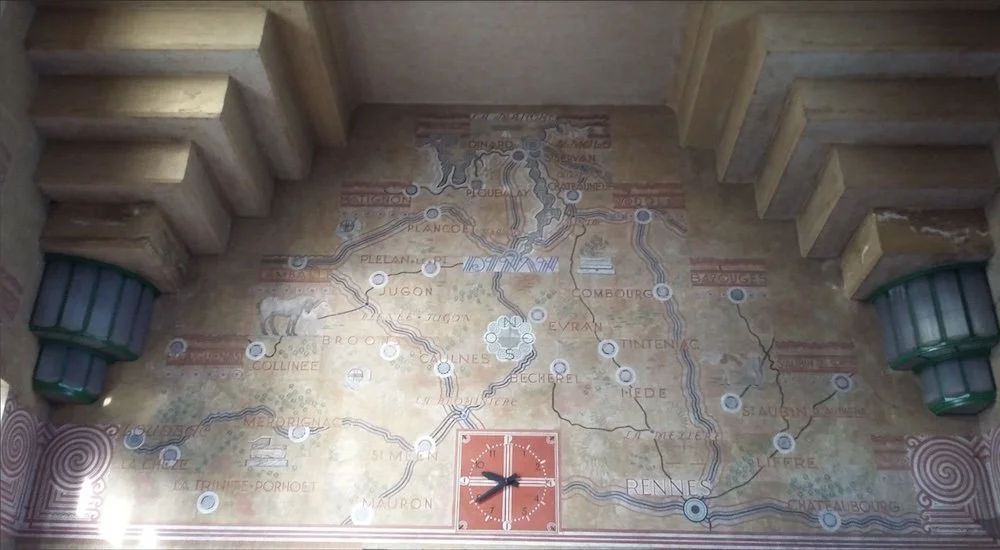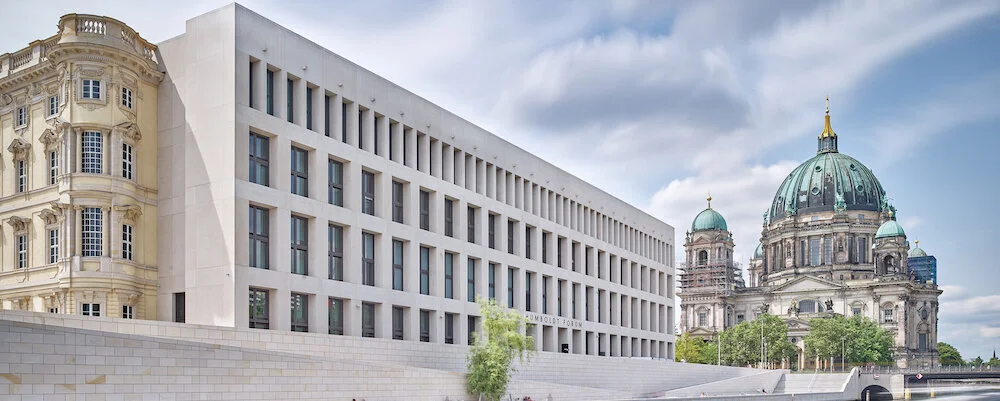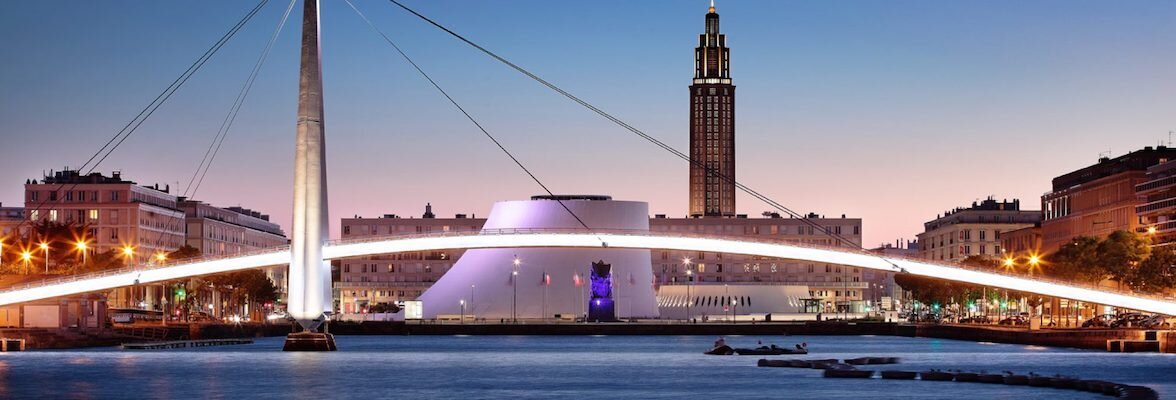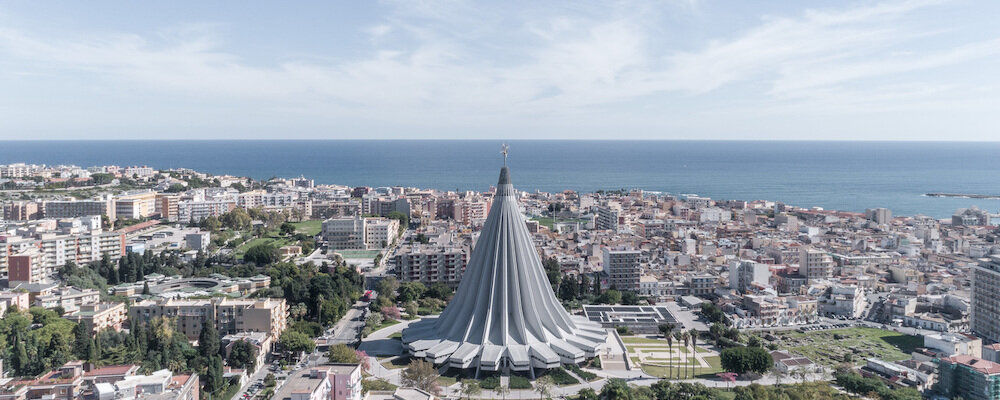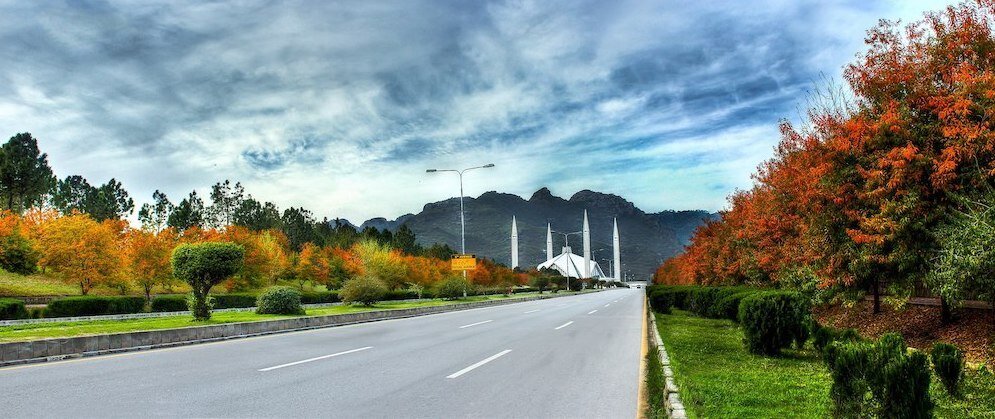#Landmark: Dinan Train Station from Celtic Art Déco to Contemporary Architecture
In France, the city of Dinan has recently added a new public space next to its very iconic train station. The contemporary element completes the already eye-catching Celtic Art-Déco train station with its 32-m tall tower.
Rich with its exceptional medieval town dating from 13th century, the city of Dinan is in Brittany is about 440km away from Paris. Despite the fast development of the railway network in 19th century, the city waited until 1879 to have its own station. It is ultimately specific circumstances that will allow its opening. After the defeat of the aging French army at Sedan in 1870, the leaders of the Third Republic decided to restore compulsory military service. To accommodate the flow of new conscripts, barracks are popping up everywhere, especially in Dinan. One more argument to obtain the passage of the train, sufficient this time, so that despite the competition of the station of Saint-Malo, the line Brest-Cherbourg to stop there by borrowing the link Lison-Lamballe.
The present station dates from 1931, and was designed by Georges-Robert Lefort. Perhaps it was inspired by the Seiz Breur movement, even if this is not formally indicated.
The municipality of Mr. Geistdöerfer, at the origin of the project, probably expressed the wish that the new building remains attached to a certain extent to the Breton tradition. To do this, the materials used combine old and contemporary techniques.
The sculpted ornamentation draws on Celtic motifs, but occupies a place and dimensions that are not at all traditional in Breton architecture.
The very shape of the building is daring thanks to the long cantilevered canopy on the track side, but, from the square, it seems to be reusing the plan of the previous building: three aligned pavilions linked by two main buildings.
The tower, or campanile, carries the clock, and is 32 meters high.
The central hall opens onto two large frescoes announcing the sale of tickets on one side and the reception of luggage on the opposite side. One is illustrated with the main buildings of the city of Dinan, while the other describes the rail network as it existed at the time. Pretty glass roofs light up the hall. These mosaics have been registered as historical monuments since 21 November 1995. Despite the occupation and bombing during World War II, the station remains intact. Across the street, the Voyageurs Hotel winks at us with its traveller's trompe-l'oeil. One last argument for visiting the station, it houses the Dinan rail museum.
A New Contemporary Element
The City of Dinan wanted to create a multimodal hub and an urban link. Fouquet Architecture Urbanism won the competition to enhance a square measuring 400m by 45m.
The 10x30m covered hall, composed of a wooden mesh, which protects from the sun, earthen volumes, and an ETFE film which protects from rain with four planted trees cross the structure. The project refers to the half-timbered houses and earthen constructions of Dinan.
The framework plays with modernist architecture characteristics: regularity, weave, legibility of the skeleton, lightness, and with irregular spacers, an oversized transverse wooden beam, masses of earthen forms… The architecture extends the emotions of the “close to close” of houses to half-timbered, with uncertain and assured balance.
The covered hall is part of the eco-construction and sustainable development approach. It is a layer of wooden beams (installed 4m from the ground) set on earthen volumes. All of the wood components were prefabricated in the factory, then transported and assembled directly on site. The plant species are local and able to adapt to climate changes. Bringing rainwater into the plants' spaces contributes to the renaturation, refreshing, economy of infrastructure ... The soils are clear in order to reduce albedo. The project is a responsible ecological construction built with local resources and actors.
The wooden structure is composed of a layer of crossed beams placed on trestles, and a transverse beam taken up by an eccentric post and tie rods. The earthen forms are non-load-bearing. The beams are in Douglas glued-laminated (65 x 480 mm) They are assembled by discreet bolted plates which participate in the bracing. Spacers with different heights, complete the absorption of wind loads. The tension of the ETFE cover film is taken up by the beams and spacers. The frame was assembled on-site and lifted by a crane.
Photographs by Philippe Ruault.





