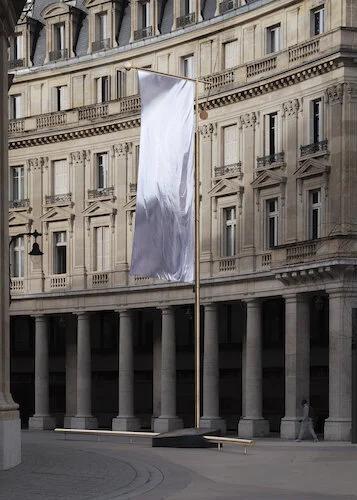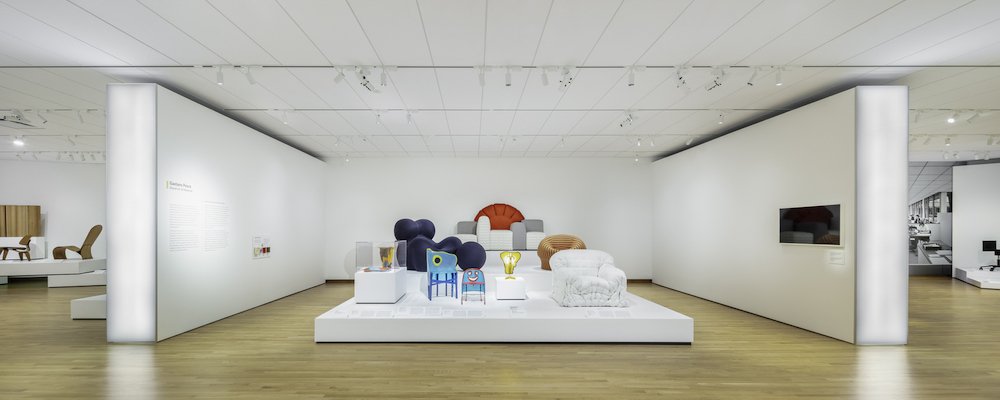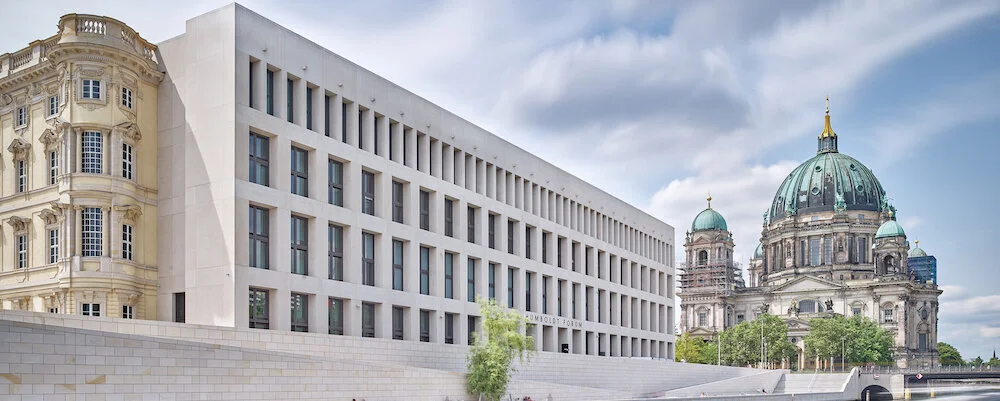Architecture & Design At La Bourse De Commerce—Pinault Collection
Before becoming a new temple for contemporary art, the Bourse de Commerce building had many lives and its history goes all the way back the 16th century. Let’s look back in time and discover the great contemporary transformation of the place.
The Bourse de Commerce was restored and transformed by the Japanese architect Tadao Ando (TAAA —Tadao Ando Architect & Associates), the NeM agency and Pierre-Antoine Gatier’s agency, and Setec Bâtiment.
Three Years of Transformation - A Revitalized Site
This major project began in June 2017 and was completed in March 2020. The Bourse de Commerce bears witness to four centuries of architectural and technical prowess. It associates the first free-standing column in Paris, built in the 16th century for the residence of Catherine de Medici, the vestiges of a grain exchange with an impressive circular floor dating back to the 18th century, which was then covered in 1812 by a spectacular metal and glass cupola. It was refitted in 1889 to become the Bourse de Commerce.
Located in the centre of Paris, in the area of Les Halles and giving onto the rue du Louvre, this building is emblematic of the history of the city and of its architecture. After an exemplary restoration, which has conserved all its beauty, it is now turned towards contemporary creation.
The building has been revived by the contemporary architectural approach of the Japanese architect Tadao Ando, who creates the conditions for a dialogue between architecture and its context, between heritage and contemporary creation, between the past and the present, between the collection and the visitor. As of today, the Bourse de Commerce is the biggest production entrusted to Tadao Ando in France.
Ando by Ando
“It was completely by chance that I reunited with François Pinault in 2015, when I revisited Paris for the first time in many years. However, he suddenly asked me whether I could design a project for him that he was planning in Paris. That project was the redesign of the Bourse de Commerce. Before I knew it, the key members of his project team had assembled in the room. I was stunned by his unexpected request, but I accepted it on the spot.
For the Bourse de Commerce, I have inserted a 29m-wide cylindrical space bound by a 9m-high concrete wall into the circular building’s central rotunda. The cylinder will house an exhibition space on the ground floor with an auditorium beneath it. Additionally, on the outside, a circulation space has been created in the gap between the concrete wall and the Henri Blondel designed internal facade. Staircases provide access to the top of the cylinder, where a circular walkway is located. The frescoes and cupola overhead act as the culmination of this sequence of spaces”.
On the 2nd floor, a passageway makes it possible to walk around the cylinder. It provides a new point of view on the glass roof and the murals at the base of the dome, painted in 1889 by five artists and representing French trade across the continents. The auditorium for talks and performances is situated in the basement.
According to a principle dear both to Ando and to traditional Japanese architecture, visitors follow a path that gives them time to “purify themselves.”
Before entering the rotunda, which can be glimpsed through the windows of the entrance hall, they are encouraged to walk around its perimeter, through a reception lounge, the Salon.
Zenithal light is frequently present in Tadao Ando’s projects. It appears in various ways, sometimes by a central well, sometimes in the form of diverted rays which, raking along the walls, erase its materiality.
The Museum in a Few Numbers
Total floor area after the work: 10,500 sqm
Total floor area of spaces accessible to the public and devoted to the cultural programme: 7,000 sqm
10 exhibition spaces and a 284-seater Auditorium
The Cylinder in a Few Numbers
Diameter: 29m - Height: 9m - Depth: 50m
Number of formwork panel holes: 863
Surface area: 625sqm
Inner and outer diameter: 28.2 m and 29.2 m
Inner and outer circumference: 88.6 m and 91.7 m
Circumference of the light shaft from the canopy: 77 m
A Preserved Heritage Brought Back to Life
The dialogue between heritage and contemporary creation at the heart of Tadao Ando’s architectural project, began with the restoration of a rediscovered, elevated historic site.
The Restoration of the Building to its 1889 State
The Bourse de Commerce de Paris bears witness to the transformation of an area of Paris, the old district of Les Halles.
Its design reflects successive historical strata: the column of the former Hôtel de la Reine; the circular plan and interior facades of the first Halle au blé; the iron dome; and finally, the exterior facades, roofing, interior fittings, and decorative work.
This building is not the result of a simple superposition of periods and styles, but rather of their fusion.
Thus, when Henri Blondel transformed the Halle au Blé into the Bourse de Commerce in 1889, the Le Camus de Mézières double-helix staircase was extended and integrated into a new, resolutely modern distribution system, while the Bélanger steel structure—one of the greatest technical achievements of the early nineteenth century—was equipped with a glass roof and painted decorative work.
The Engine Room - A Vestige of an Industrial Past
A forgotten area of the Bourse de Commerce, the former engine room has been analysed, restored, and redesigned. It preserves two of the machines that the engineer Victor Popp had brought together in a substation of the large Parisian network of compressed air and refrigeration production. These machines were dismantled, restored, and then placed with their networks on reconstituted foundations, surrounded by duckboard flooring.
The Restoration of the Painted Panorama - A Monumental Mural Decor
The visitors who enter the rotunda of the Bourse de Commerce raise their eyes up towards the cupola, which reaches a height of almost forty metres. They then discover the immense 360-degree decor painted in 1889. This panorama celebrates the exchanges of goods between all the continents. The restoration, from January to July 2018, revealed the secrets of the marouflage. It also identified each of the five painters who worked on this grand panorama.
Six months of work by a team of 24 restorers was required, at a height of thirty metres on narrow scaffolding, for an exemplary restoration of the panorama. Five artists produced the paintings on canvas evoking the history of trade between the five main regions of the world.
The Furnishings by Ronan and Erwan Bouroullec
The French designers Ronan and Erwan Bouroullec were invited to design the building’s furnishings who, with the NeM agency, also created the furnishings for the restaurant entrusted to Michel and Sébastien Bras. The two designers have also conceived the urban furnishings around the building, on its forecourt and on rue de Viarmes, in a perimeter given over to pedestrians after the building work.
“The new Bourse de Commerce is a play of contrasts, of exchanges between eras, between the things most clearly situated, anchored in time, which are almost a “taste”—such as the moldings, decors, pavements and woodwork of the nineteenth century—and the most timeless, abstract elements—such as stone, concrete, glass, light, the circle. It was already important not to come and “decorate” these spaces, not to hinder this union of contrasts, but to accompany it.” said the brothers.
The bespoke elements have been produced in cooperation with Casssina (seating); Flos (lighting); “Rope Chair” developed with Artek and presented for the first time at the Bourse de Commerce.
The Halle aux grains restaurant of the Bourse de Commerce has been entrusted to two chefs from the Aveyron, Michel and Sébastien Bras.
Hero picture: Mars 2020. Bourse de Commerce - Pinault Collection © Tadao Ando Architect & Associates, Niney et Marca Architectes. Photo Patrick Tourneboeuf
==> La Bourse de Commerce Opens Finally Its Doors, read more here






























